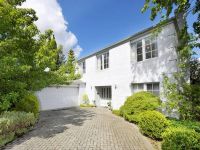1002-1004 Burke Road, BALWYN
House
Grand Family Proportions on 1611sqm approx.
Situated behind a high fence and set back from the street amidst extensive garden areas, this grand residence offers ample accommodation for the discerning family whilst providing an abundance of exterior space, activity options and room to move. Such a sizable land holding presents rare opportunities to renovate, re-develop a spectacular family precinct or the perfect site for a multi-unit project (STCA).
A floorplan consisting of a wide entrance foyer where located either side are the formal lounge and dining rooms complete with open fire places and decorative high ceilings. Bedding accommodation is located upstairs with all six carpeted rooms containing built in robes which are serviced by two bathrooms plus additional study area. Fully equipped designer kitchen with Miele appliances plus adjoining meals and separate family room which flows onto the rear of the property. Swimming pool and pavilion, built in BBQ, tennis court and space at the front of the property for up to 6 cars with further parking under the tandem carport complete the extensive outdoor areas.
Some of many features include; character filled architecture, ducted heating and cooling, high decorative ceilings, open fire places, plenty of storage space etc.
A very short distance to Genazzano, Carey, MLC, Xavier College and public transport with easy access to the CBD, Camberwell Junction and Whitehorse Road shopping.
Such an outstanding opportunity for the owner occupier, investor or developer to acquire a premier property with so many options.
Land: 31.09m x 51.82m
A floorplan consisting of a wide entrance foyer where located either side are the formal lounge and dining rooms complete with open fire places and decorative high ceilings. Bedding accommodation is located upstairs with all six carpeted rooms containing built in robes which are serviced by two bathrooms plus additional study area. Fully equipped designer kitchen with Miele appliances plus adjoining meals and separate family room which flows onto the rear of the property. Swimming pool and pavilion, built in BBQ, tennis court and space at the front of the property for up to 6 cars with further parking under the tandem carport complete the extensive outdoor areas.
Some of many features include; character filled architecture, ducted heating and cooling, high decorative ceilings, open fire places, plenty of storage space etc.
A very short distance to Genazzano, Carey, MLC, Xavier College and public transport with easy access to the CBD, Camberwell Junction and Whitehorse Road shopping.
Such an outstanding opportunity for the owner occupier, investor or developer to acquire a premier property with so many options.
Land: 31.09m x 51.82m











